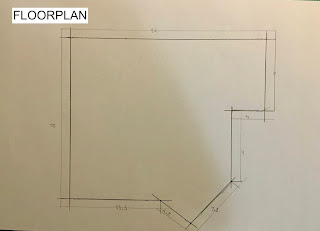Final Images: Developing your style
These are all the final images I submitted for grading. I have put them on my blog as I feel it is necessary for me to show the 'end of the story' and perhaps the end of this blog.
I took them all (apart from the fusion files) with foam core providing a white background so I could show the difference in the light coming into my workspace in my modified models, as opposed to my original and exact workspace models. Here they are :)
As you can see, even as the entire model is black, there is no light coming into the room as the windows are so small.
This is my fifth model, which has bigger windows allowing light to come into the workspace.
I believe this is my second best model as I prefer working with cardboard over the paper as it is rigid and sturdy.
This is my best model and as you can see, light completely comes into the room.
As you can see, natural light would flood into the room with larger windows.
Light can be seen here but not in the back corner near the windows where my desk is located. If I had natural light, there would be no need for my desk light to be turned on at around 3pm normally.

As you can see, even as the entire model is black, there is no light coming into the room as the windows are so small.
This is my fifth model, which has bigger windows allowing light to come into the workspace.
I believe this is my second best model as I prefer working with cardboard over the paper as it is rigid and sturdy.
This is my best model and as you can see, light completely comes into the room.
As you can see, natural light would flood into the room with larger windows.
Light can be seen here but not in the back corner near the windows where my desk is located. If I had natural light, there would be no need for my desk light to be turned on at around 3pm normally.














































